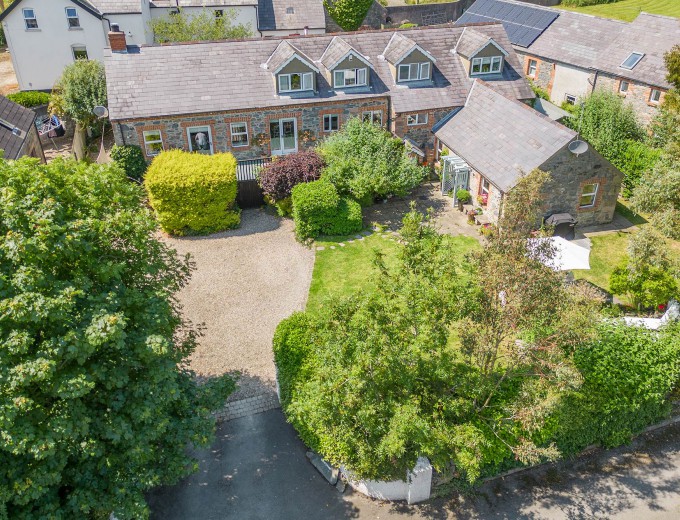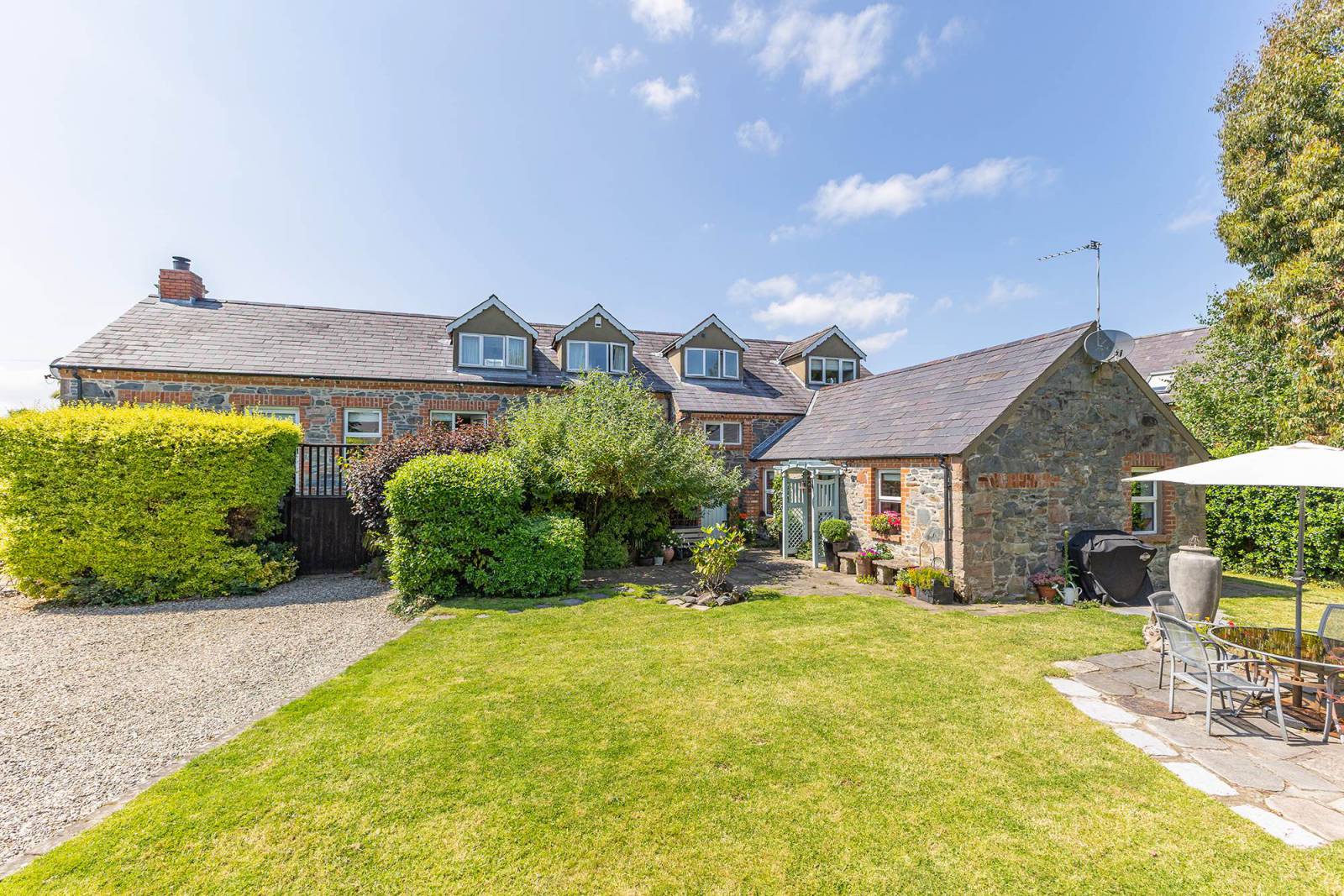"Bluestone Cottage", 110B Movilla Road
Newtownards, BT23 8RQ
Offers Around
£484,950
Status
For Sale
Offers Around
£484,950
Style
Detached
Bedrooms
4
Receptions
3
Heating
Oil
EPC Rating
D66
/ C72 - Download
Broadband Speed (MAX)
The speeds indicated represent the maximum estimated fixed-line speeds as predicted by Ofcom. Please note that these are estimates, and actual service availability and speeds may differ.
Stamp Duty
£11,748 / £26,296*
*Higher amount applies when purchasing as buy to let or as an additional property

Features
Exceptional Detached Family Home Steeped In History
Former Barn Conversion Dating Back To 1897
Perfect to Run a Business From as Has a Separate Entrance into The Property
Drawing Room With Feature Vaulted And Beamed Ceiling And Exposed Blue Stone
Fireplace With Cast Iron Wood Burning Stove
Slate Roof, Victorian Style Radiators And Country Style Doors
Magnificent Open Plan Fitted Kitchen Dining/Family Area With Dan Skan Wood Burning Stove
Kitchen With Range Of High And Low Level High Gloss Units, Granite Work Surfaces And Integrated Appliances
Separate Utility Room
Extensive Use Of Italian Stone Tiled Floors
Family Room With Exposed Blue Stone Walls
Immense Feeling Of Warmth And Character
Four Well Proportioned Bedrooms Including Main Bedroom With En Suite Shower
Luxury Bathroom With White Suite And Free Standing Bath
Oil Fired Central Heating
Hardwood Double Glazed Windows
Beautifully Presented Gardens In Lawns To Front And Side
Extensive Timber Decked Sun Terrace To Front With Storage Beneath Overlooking Garden
Further Extensive Timber Decked Terrace To Rear Ideal For Barbecues
Many Fine Features Throughout Including Beamed And Vaulted Ceilings, Exposed Scrabo Stone Walls And Exposed Red Brick Walls, To Name But A Few
Peaceful And Tranquil Location
Early Viewing Essential
Description
A rare and unique opportunity to purchase a stunning, detached property steeped in history dating back to 1897 This former barn was tastefully converted back in 2002. The original farmhouse and two other barn conversions complete this exclusive, small and well designed development known as a clachan. The conversion of this part is an exceptional example of how to give a superb blend of a home with immense quality and feeling of warmth yet retain so much of the original character which makes this property so interesting and adds to its overall charm. Viewers are sure to be immediately impressed by the beautiful brick and stone exterior but it is only on internal inspection that viewers can fully appreciate not only the deceptively spacious accommodation but also its versatility and adaptability. Inside there are many fine features and quality finishes such as vaulted and beamed ceilings, exposed blue stone and red brick walls, Italian stone tiled floors and solid granite work surfaces, which simply add to the ambiance of this fine home. The accommodation comprises spacious drawing room with feature vaulted beamed ceiling and cast iron wood burning stove, exceptional open plan kitchen with dining/family area and Dan Skan wood burning stove, separate utility room, family room, four well proportioned bedrooms, principal bedroom with en suite shower room, and a luxury family bathroom. Additionally the property benefits from oil fired central heating and hardwood double glazed windows. Outside there are beautifully presented, well maintained mature gardens in lawns with attractive flowerbeds in plants and shrubs to the front and back, two large timber decked terraces, one to the front with excellent storage beneath, and driveway in loose stones with ample parking for several cars. An early viewing is absolutely essential to fully appreciate all that this exceptional property has to offer in terms of character, quality of finish, adaptability and versatility of accommodation. Combine this with the peaceful but convenient location and it really does allow purchasers to have the best of both worlds.
Room Details
ENTRANCE
Steps to extensive timber decked terrace to front with plants and shrubs, hardwood double glazed front door with hardwood double glazed side panels to fantastic open plan dining/family area to superb fitted kitchen.
KITCHEN: 21' 3" X 19' 11" (6.48m X 6.07m)
at widest points
Feature exposed brick and stone walls, beamed ceiling, Italian stone tiled floor, hardwood double glazed door to rear garden.
Extensive range of high and low level high gloss units comprising anti slam drawers, chocolate brown granite work surfaces, Franke single bowl stainless steel sink unit with mixer tap and chocolate brown granite drainer, space for stainless steel cooker range with chocolate brown granite splash back and Baumatic stainless steel extractor fan above, integrated dishwasher, two integrated fridges, integrated Baumatic stainless steel micro oven, integrated Baumatic stainless steel coffee machine, integrated wine cooler, large island with chocolate brown granite work surfaces, pull out disposal unit and breakfast bar, stone tiled floor , beamed ceiling and Dan Skan wood burning stove.
DRAWING ROOM: 20' 11" X 19' 10" (6.38m X 6.05m)
at widest points
Feature vaulted ceiling, exposed stone wall, fireplace and chimney breast and hearth with wooden mantle and cast iron wood burning stove, built-in bookshelves, floor to ceiling windows to rear and double glazed door to timber decked terrace.
REAR HALLWAY:
Stone tiled floor, vaulted ceiling, exposed stone walls
UTILITY ROOM: 10' 9" X 7' 2" (3.28m X 2.18m)
at widest points
High and low level units, granite effect work surfaces, single bowl single drainer stainless steel sink unit with mixer taps, plumbed for washing machine, space for tumble dryer, space for freezer, cloakroom, slate floor.
BEDROOM (1): 12' 3" X 11' 7" (3.73m X 3.53m)
Wall to wall range of built in furniture incorporating hanging space, display shelves and chest of drawers.
BATHROOM:
Four piece white suite comprising: free standing roll top bath with mixer tap and hand shower, separate built in fully tiled shower cubicle, low flush WC, pedestal wash hand basin with tiled splash back and mixer tap, stone tiled floor, beamed ceiling.
LANDING:
Storage cupboard with light.
MASTER BEDROOM: 18' 0" X 17' 7" (5.49m X 5.36m)
at widest points
Feature beamed ceiling, extensive range of built in furniture including hanging space and display shelves.
EN SUITE SHOWER ROOM
White suite comprising: built in fully tiled shower cubicle, low flush WC, pedestal wash hand basin with tiled splash back and mixer taps, stone tiled floor, part tiled walls, extractor fan.
BEDROOM (2): 17' 2" X 12' 7" (5.23m X 3.84m)
Feature exposed stone walls, beamed ceiling, built in desk, built in storage cabinets. Currently used as an office
HALLWAY:
Exposed stone walls, stone tiled floor, hardwood double glazed door to garden.
BEDROOM (3): 13' 7" X 12' 9" (4.14m X 3.89m)
Exposed Blue stone walls.
StUDIO/BEDROOM 4 16' 1" X 9' 6" (4.90m X 2.90m)
Exposed stone walls and access to roofspace.
Entered by its own private gated entrance to driveway in loose stones with parking for numerous cars, extensive timber decked sun terrace to front with excellent storage below. Front and back beautifully presented gardens with lawns, attractive flowerbeds in plants and shrubs, stone tiled barbecue area, brick boiler house with oil fired boiler, extensive timber decked terrace to rear with attractive flowerbeds in plants and shrubs, artificial grass and built-in table. Outdoor sockets for additional lighting

Location | View Map
View property location and whats nearby.Directions
Heading out of Newtownards on the Movilla Road turn left into Old Forge Lane, travel
to the end of where you will come to a T-junction, at T-junction turn left, at the end
enter the private laneway which will lead you to 110B Movilla Road (third house on the left).
to the end of where you will come to a T-junction, at T-junction turn left, at the end
enter the private laneway which will lead you to 110B Movilla Road (third house on the left).
Property Copied to Clipboard
Request More Information
Requesting Info about...
110B Movilla Road, Newtownards

By registering your interest, you acknowledge our Privacy Policy and Terms & Conditions

By registering your interest, you acknowledge our Privacy Policy and Terms & Conditions
Value My Property
Do you have a property to sell?
If you have a property to sell we can arrange for one of our experienced valuers to provide you with a no-obligation valuation.
Please complete the form opposite and a member of our team will get in touch to discuss your requirements.
Please complete the form opposite and a member of our team will get in touch to discuss your requirements.
Financial Services Enquiry
We can help with mortgages and insurance
John Minnis work with independent financial advisers that offer private mortgage advice and insurance options.
If you would like more information about what we can offer please complete the form opposite and a member of our team will get in touch to discuss your requirements.
If you would like more information about what we can offer please complete the form opposite and a member of our team will get in touch to discuss your requirements.
Arrange a Viewing
Arrange a viewing for...
110B Movilla Road, Newtownards


Make an Offer
Make an Offer for...
110B Movilla Road, Newtownards



























