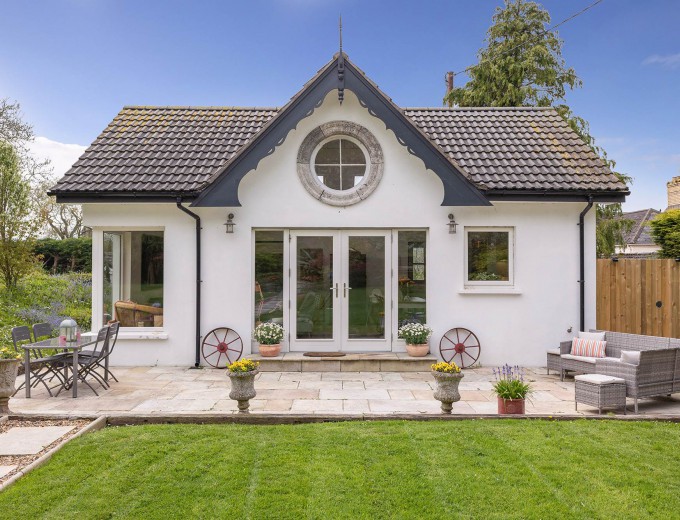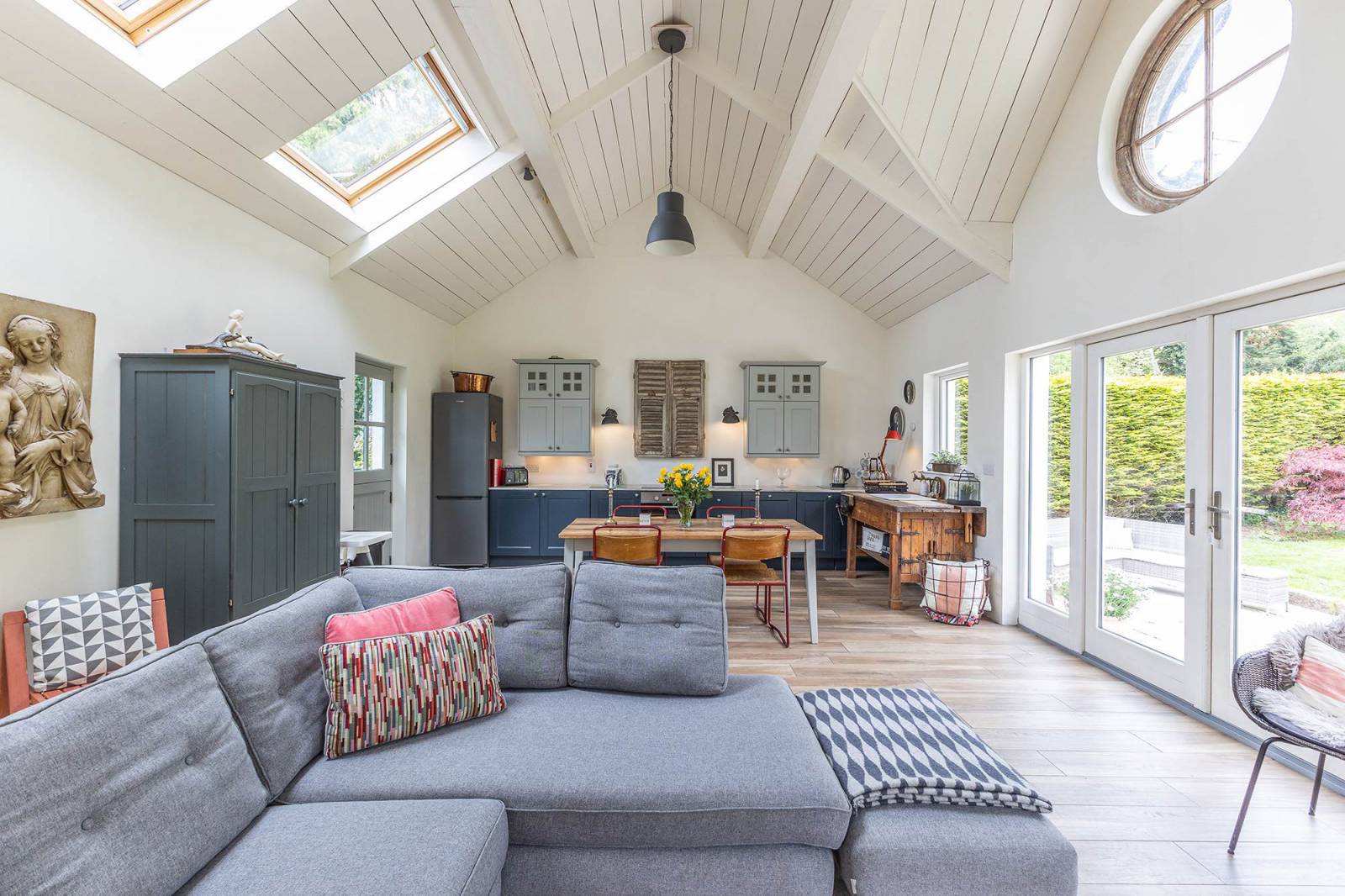Every now and again a property comes to the market which completely blows you away and at Rose Cottage, 6 Church Street, Greyabbey, you have exactly this. From the front facade this quaint cottage dating back to 1860 would lead you to believe that this is a small property but over the years the owners have not only substantially extended the property but also modernised and maintained. The result is a fabulous home with not only charm and character in abundance but a wealth of accommodation and an array of different options to suit the needs of the owners. Rose Cottage is currently operating as a successful holiday rental, thanks to it's proximity to the wedding venue, Orange Tree House and it's prime position for tourists visiting the beautiful Ards Peninsula. The versatile and flexible accommodation and standard of finish means this property is ready to move into. Whether you are an owner/occupier, investor, Airbnb advocate or looking for a holiday home, this property needs to be viewed.
Internally the property undoubtedly centres around the magnificent extended kitchen with under floor heating and a feature vaulted ceiling. It offers a fabulous outlook on the mature rear garden. The kitchen is open plan with a casual dining/family area. At the front of the property (the original part) there is a cosy and inviting living room with pitch pine floor, attractive carved wooden fireplace and open fire as well as a bedroom with en suite shower room. Other accommodation includes a second kitchen with range of solid hand painted wooden units, solid wooden work surfaces, vaulted ceiling and casual dining area. There are also three additional bedrooms, bathroom with four piece white suite, to include free standing bath and separate shower cubicle, as well as a room which is already plumbed for a shower and WC (currently used as a store).
Outside does not disappoint either. The property occupies an exceptional mature site with rear gardens in lawns, vast array of colourful flowers, plants, trees and shrubs, pathway in loose stones and paving which leads to additional garden area and extensive stone paved patio terrace making the rear garden an ideal space for children at play, outdoor entertaining or relaxing and enjoying the sun. There is also an additional courtyard to the side in loose stones. Other benefits include oil fired central heating and partially double glazed windows.
Located in the picturesque village of Greyabbey this property is conveniently positioned with easy access to the local amenities as well as various tourist attractions such as Mount Stewart Gardens, Portaferry Aquarium, Scrabo Tower and Killynether Forest Park. Demand is anticipated to be high and to a wide range of prospective purchasers. A viewing is thoroughly recommended at your earliest opportunity.
''Rose Cottage'', 6 Church Street
NEWTOWNARDS, BT22 2NQ
Offers Around
£349,950
Status
Agreed
Offers Around
£349,950
Style
Semi-Detached
Bedrooms
4
Receptions
3
Heating
Oil
EPC Rating
E43
/ E46
Broadband Speed (MAX)
The speeds indicated represent the maximum estimated fixed-line speeds as predicted by Ofcom. Please note that these are estimates, and actual service availability and speeds may differ.
Stamp Duty
£4,998 / £15,496*
*Higher amount applies when purchasing as buy to let or as an additional property

Features
Outstanding Extended Grade B2 Listed Cottage opposite the magnificent 12th century Abbey ruins and it's beautiful parkland and the magnificent St Saviour's Church.
No Onward Chain
Beautiful Façade but Much Bigger Than it Looks Having Been Extensively Extended
Charm and Character in Abundance
Well Presented Throughout
Versatile and Flexible Accommodation Providing a Range of Layouts to Suit the Needs of the Home Owners
Potential to Live-in (with the original cottage ideal as a “granny flat" or teenage annex), Rent Out or as a Combination Between Living and Renting
Outstanding Large Kitchen Open Plan to Casual Dining/Family Area with Under Floor Heating, Feature Vaulted Ceiling and Aspect Overlooking the Rear Garden
Living Room with Solid Pitch Pine Wooden Floor, Attractive Carved Wooden Fireplace and Open Fire
Second Kitchen with Casual Dining Area, Solid Hand Painted Wooden Units, Solid Wooden Work Surfaces
Four Bedrooms, One of Which Has Attractive Stone Fireplace, Feature Beamed Ceiling and En Suite Bathroom
Bathroom with Four Piece White Suite to Include Free Standing Bath and Separate Built-in Fully Tiled Shower Cubicle
Linen Cupboard
Oil Fired Central Heating
Partial Double Glazed Windows
Mature Garden in Lawns with Array of Colourful Flowers, Plants, Trees and Shrubs, Leading to Additional Garden Area
Extensive Stone Paved Patio Terrace with Excellent Degree of Privacy to the Rear of the Property Making it an Ideal Space for Children at Play, Outdoor Entertaining or Relaxing and Enjoying the Sun
Enclosed Courtyard in Loose Stones to the Side of the Property
Situated in the Picturesque Historical Village of Greyabbey in Close Proximity to Local Amenities
Various Tourist Attractions Easily Accessible Such as Mount Stewart Gardens, Portaferry Aquarium, Scrabo Tower and Killynether Forest Park, Ballywalter and Cloughey beaches.
Wide Ranging Appeal to a Host of Potential Purchasers
Early Viewing Essential
Description
Room Details
Front stable door to living room.
LIVING ROOM: 15' 3" X 13' 5" (4.65m X 4.09m)
at widest points
Pitch pine wooden floor, attractive carved wooden fireplace, cast iron and tiled inset, slate hearth, open fire, feature beam ceiling.
BEDROOM (1): 11' 3" X 10' 1" (3.43m X 3.07m)
Attractive stone fireplace, pitch pine wooden floor, feature beam ceiling.
ENSUITE SHOWER ROOM:
Three piece white suite comprising built-in fully tiled shower cubicle with Mira electric shower, wash hand basin on granite display with mixer tap, low flush WC, fully tiled floor, extractor fan.
KITCHEN TWO: 15' 2" X 14' 7" (4.62m X 4.44m)
at widest points
Extensive range of high and low solid hand painted wooden units, solid wooden work surfaces, space for cooker, extractor fan above, Aga currently not connected to the heating system, Belfast sink unit with mixer tap and wooden drainer, plumbed for washing machine, space for fridge freezer, glass display cabinet, fully tiled floor, stable door with stained glass inset to courtyard, feature vaulted ceiling with four Keylite windows letting in additional natural light, casual dining area.
INNER HALLWAY:
Linen cupboard.
BEDROOM (3): 13' 8" X 10' 5" (4.17m X 3.18m)
Feature beam ceiling.
BEDROOM (4): 9' 6" X 6' 9" (2.90m X 2.06m)
BEDROOM (1): 13' 3" X 11' 0" (4.04m X 3.35m)
at widest points
BATHROOM:
Four piece white suite to include free standing roll top claw foot bath, mixer tap and telephone hand shower, separate built-in fully tiled shower cubicle with pedestal wash hand basin, low flush WC, fully tiled floor, part tongue and groove walls, extractor fan.
KITCHEN WITH CASUAL DINING AREA: 25' 10" X 16' 11" (7.87m X 5.16m)
Range of high and low level units, stone work surfaces, ceramic sink unit, integrated oven, integrated four ring induction hob, integrated dishwasher, space for fridge freezer, fully tiled floor with under floor heating, feature vaulted ceiling, porthole window, double glazed French doors to outside, fabulous aspect overlooking rear garden.
Exceptional mature rear garden in lawns with array of colourful flowers, plants, trees and shrubs, pathway in loose stone and paving which leads to additional garden area with lawns, flowers, plants, trees and shrubs and potential vegetable garden, extensive paved patio area, stone paved patio terrace, excellent degree of privacy making it an ideal space for children at play, outdoor entertaining or relaxing and enjoying the sun, enclosed rear courtyard to the side in loose stones.

Location | View Map
View property location and whats nearby.Whats Near by?
Click below to see on map
Directions
Heading into Greyabbey from Newtownards, at the roundabout turn left onto Main Street. Continue to the end of Main Street and turn right onto Church Street. Number 6 is on your left.
Property Copied to Clipboard
Request More Information
Requesting Info about...
6 Church Street, NEWTOWNARDS

By registering your interest, you acknowledge our Privacy Policy and Terms & Conditions

By registering your interest, you acknowledge our Privacy Policy and Terms & Conditions
Value My Property
Do you have a property to sell?
If you have a property to sell we can arrange for one of our experienced valuers to provide you with a no-obligation valuation.
Please complete the form opposite and a member of our team will get in touch to discuss your requirements.
Please complete the form opposite and a member of our team will get in touch to discuss your requirements.
Financial Services Enquiry
We can help with mortgages and insurance
John Minnis work with independent financial advisers that offer private mortgage advice and insurance options.
If you would like more information about what we can offer please complete the form opposite and a member of our team will get in touch to discuss your requirements.
If you would like more information about what we can offer please complete the form opposite and a member of our team will get in touch to discuss your requirements.
Arrange a Viewing
Arrange a viewing for...
6 Church Street, NEWTOWNARDS


Make an Offer
Make an Offer for...
6 Church Street, NEWTOWNARDS

































